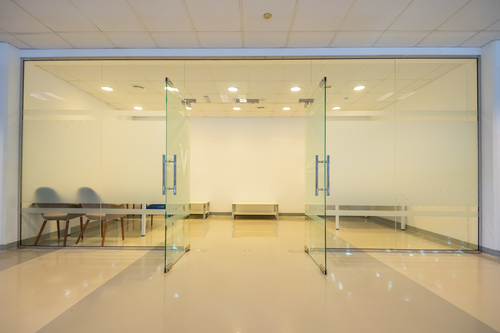Arena
The Jiu Jitsu Arena is a vibrant destination that’s made for entertainment, built for sports. The thematic venue is designed to elevate typical entertainment experiences featuring exclusive top-name concerts, exciting sporting events, family favorites & culturally centered attractions.
First Floor
Use the interactive map below to find the right stage for your production or event.
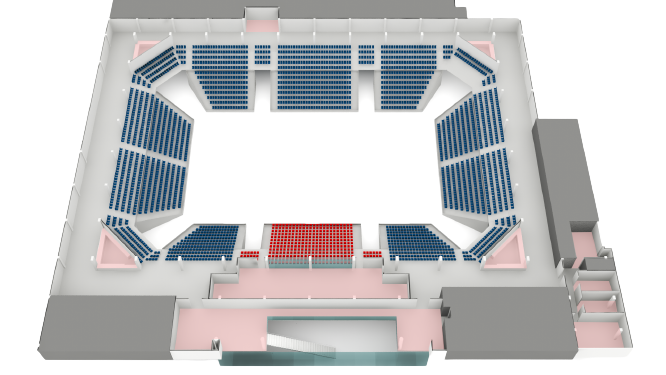
Ground Floor

First Floor

Second Floor

Connect With Us
Interested in learning more about our facility? Let’s talk.
Contact Us








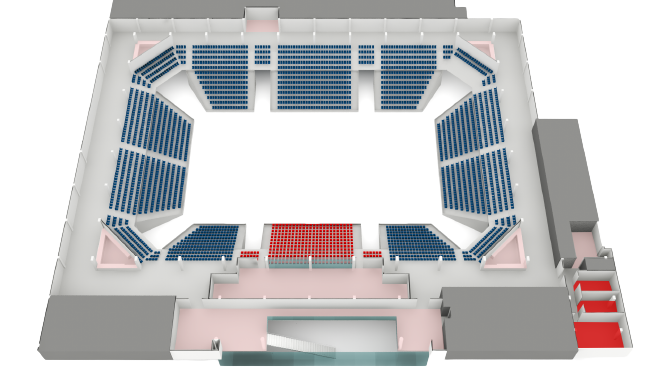
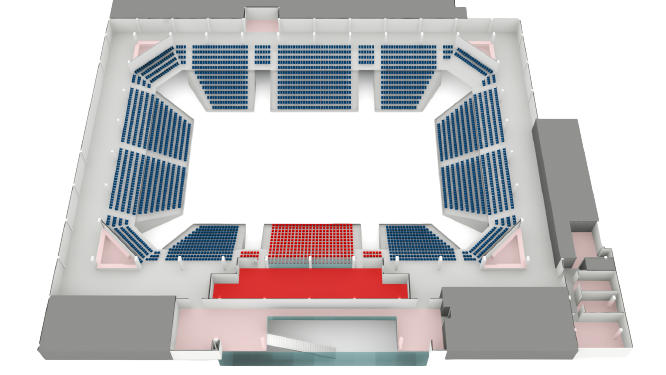

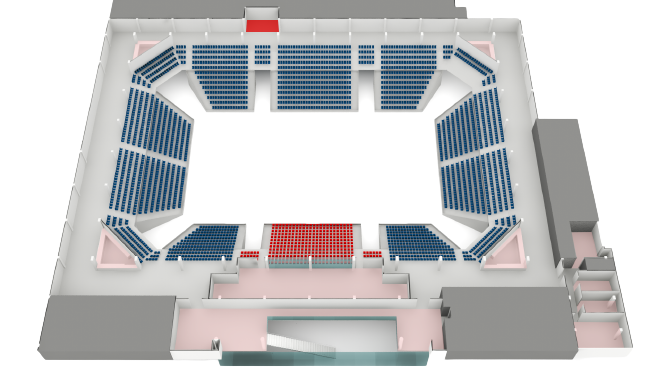
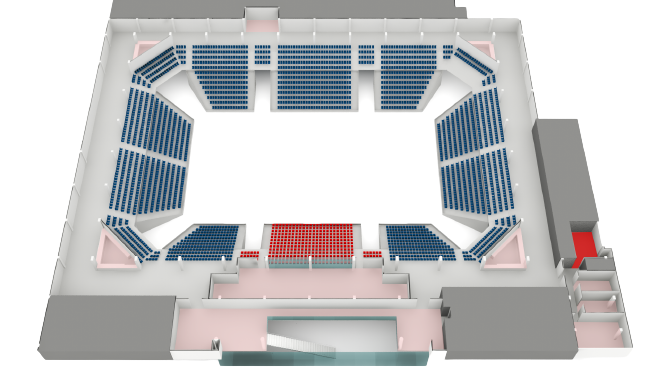

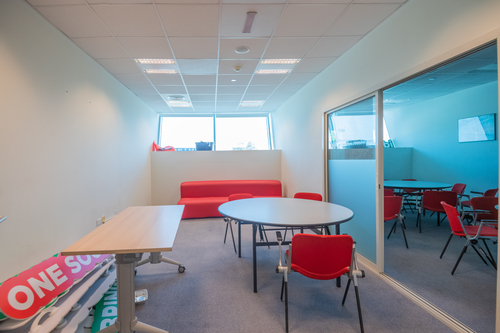
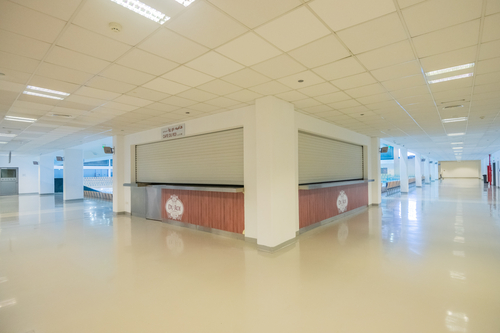
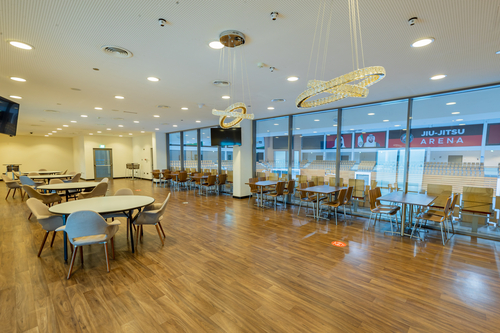




.svg)

